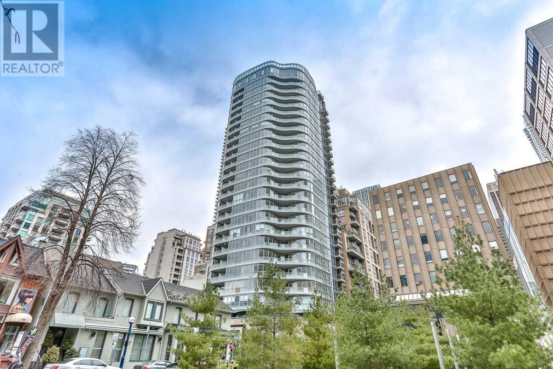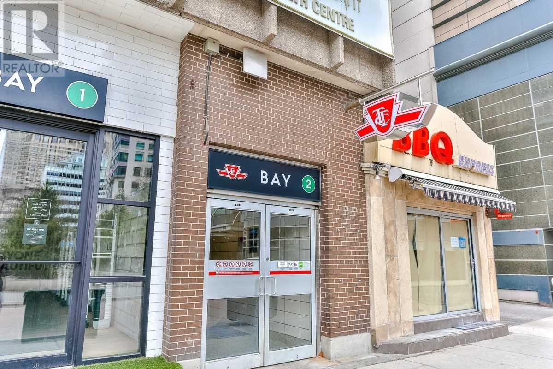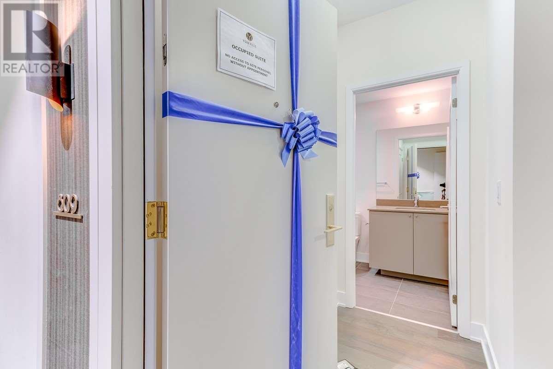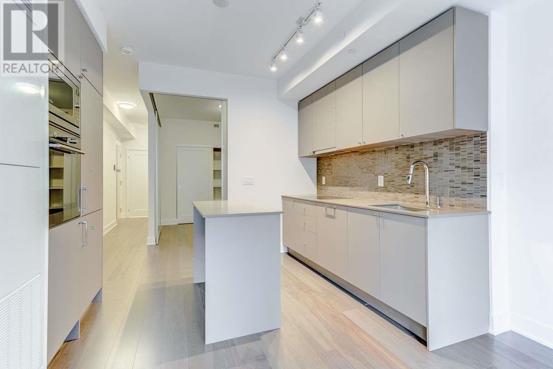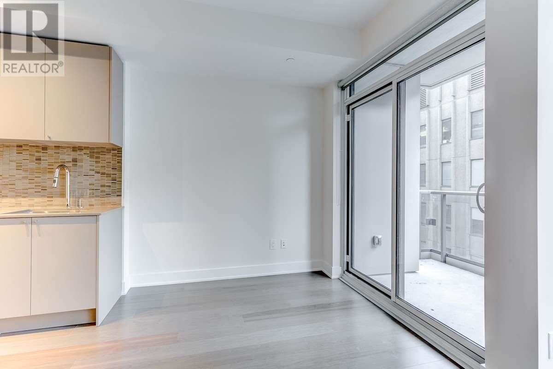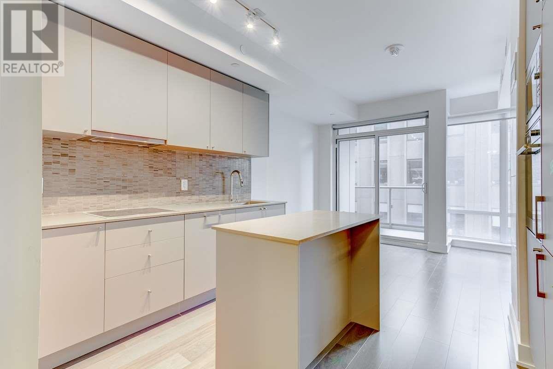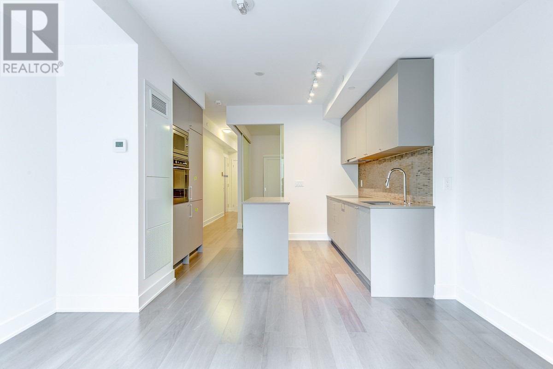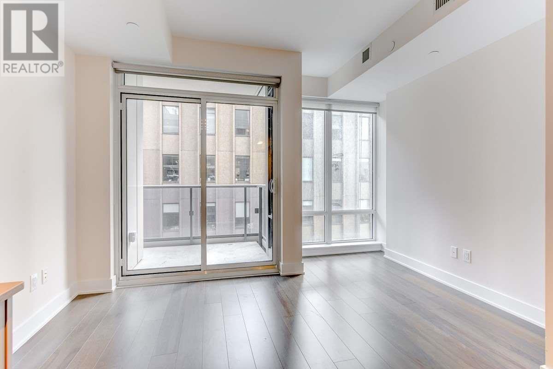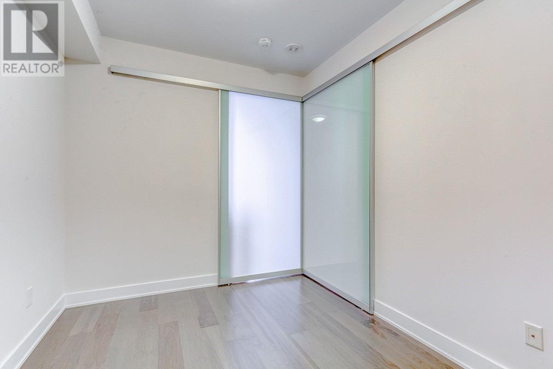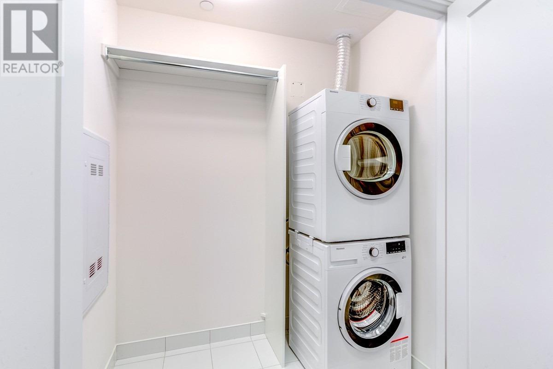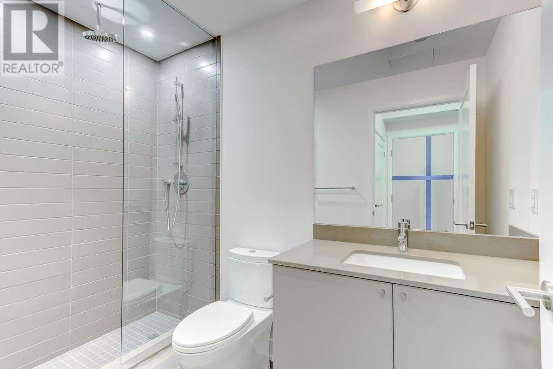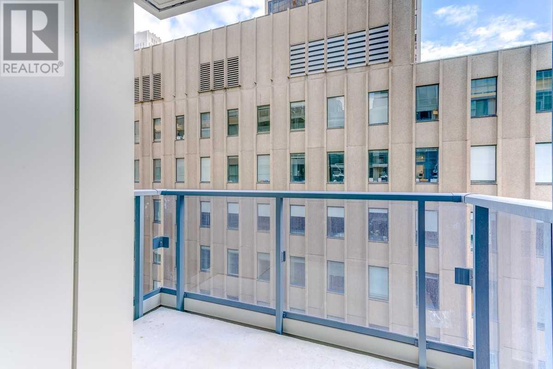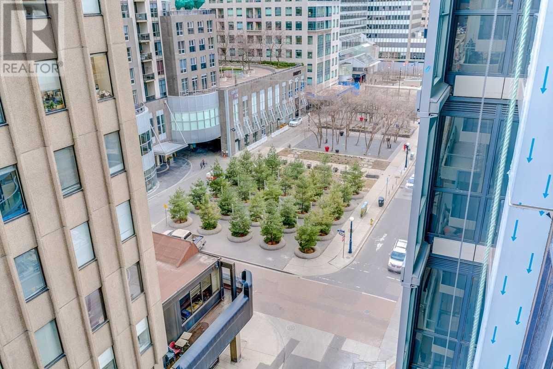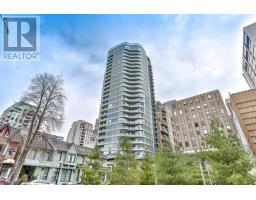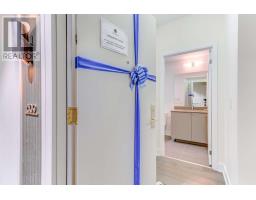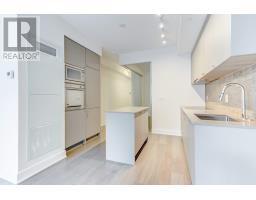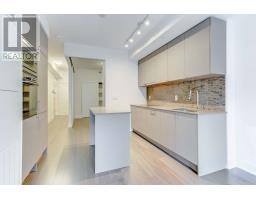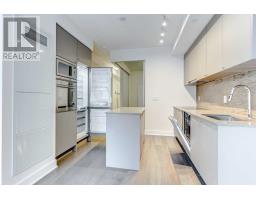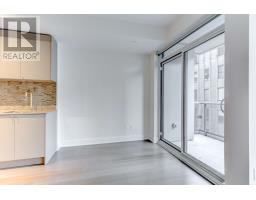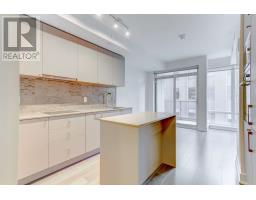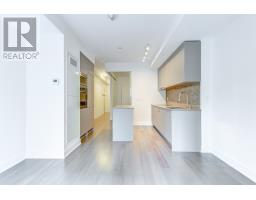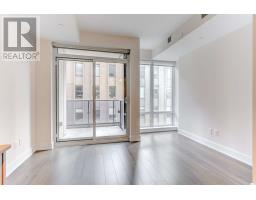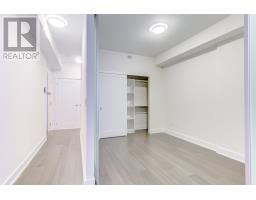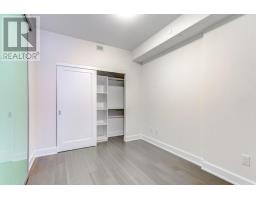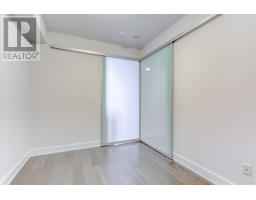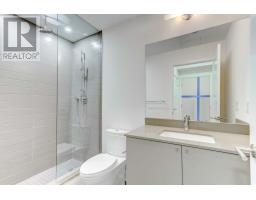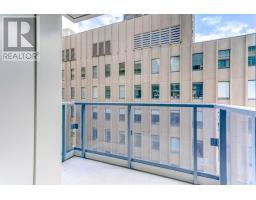#809 -88 Cumberland St, Toronto, Ontario M5R 0C8 (21788653)
Welcome to ErnestinaBirova.com#809 -88 Cumberland St Toronto, Ontario M5R 0C8
1 Bedroom
1 Bathroom
Central Air Conditioning
Forced Air
$2,100 Monthly
3D Interactive Virtual Tour Available! Luxurious Lifestyle Awaits You In This Stunning Brand New 1 Bedroom +Den Executive Unit With Balcony In The Heart Of Yorkville. 9 Ft Ceiling, Rich Wood Flooring, High-End Finished, Kitchen Island & State Of The Art Appliances. Every Amenity Available Within Walking Distance, This Location Cannot Be Beat! Steps To Shopping, Dining, Transit, Entertainment, Etc. Ideal For Professional Couples.**** EXTRAS **** Fridge, Stove, Microwave, Dishwasher, Washer/Dryer, Gym, 24 Hts Concierge, Rooftop Terrace, Guest Suite, Yorkville Park Lounge. No Pets And Non-Smoker Please. Avail Immediately. (id:18706)
Property Details
| MLS® Number | C4745335 |
| Amenities Near By | Hospital, Park, Public Transit, Schools |
| Features | Balcony |
| Property Type | Single Family |
Building
| Bathroom Total | 1 |
| Bedrooms Above Ground | 1 |
| Bedrooms Total | 1 |
| Amenities | Security/concierge, Party Room, Exercise Centre |
| Cooling Type | Central Air Conditioning |
| Exterior Finish | Concrete |
| Fire Protection | Security System |
| Fireplace Present | No |
| Heating Fuel | Natural Gas |
| Heating Type | Forced Air |
| Type | Apartment |
Land
| Acreage | No |
| Land Amenities | Hospital, Park, Public Transit, Schools |
Rooms
| Level | Type | Length | Width | Dimensions |
|---|---|---|---|---|
| Main Level | Primary Bedroom | 2.74 m | 3.3 m | 2.74 m x 3.3 m |
| Main Level | Kitchen | 5 m | 3.84 m | 5 m x 3.84 m |
| Main Level | Dining Room | 5 m | 3.84 m | 5 m x 3.84 m |
| Main Level | Living Room | 5 m | 3.84 m | 5 m x 3.84 m |
Interested?
Contact us for more information

